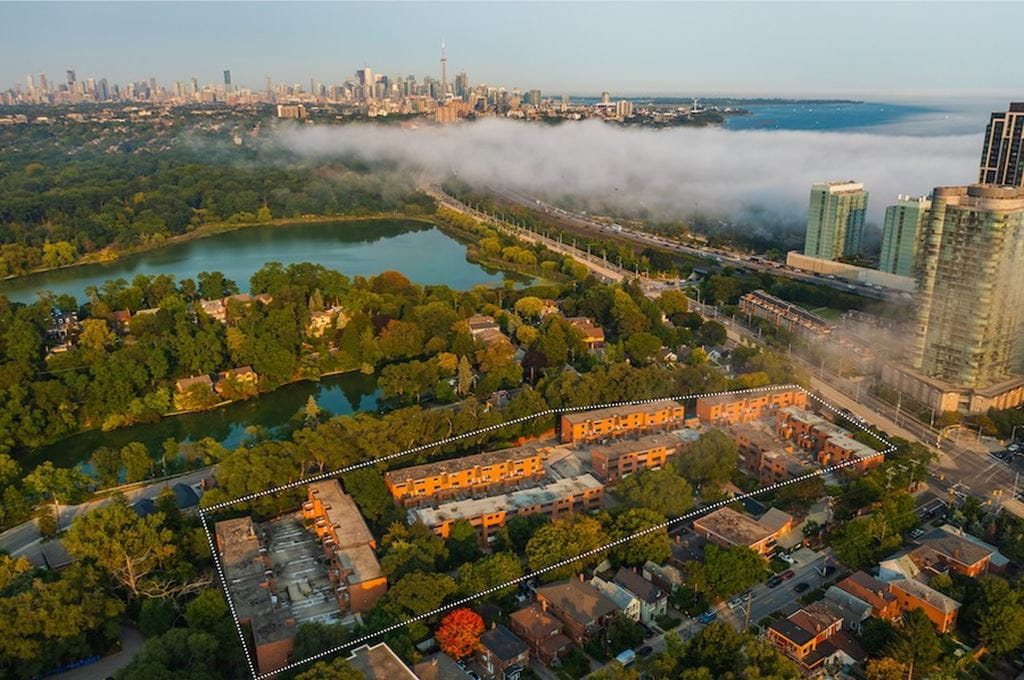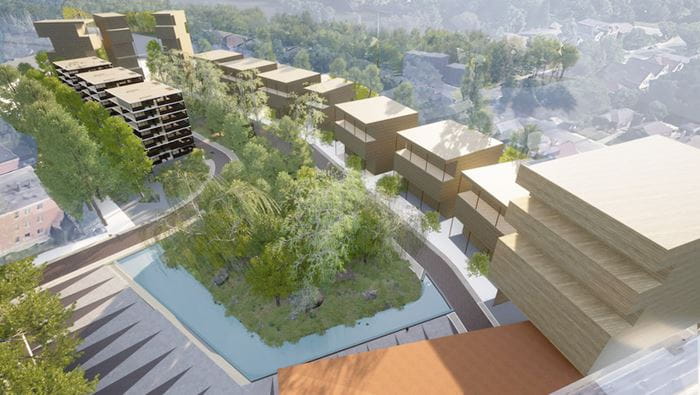
Providing the blueprint for impactful, inclusive and sustainable design
 by Cameron Wood – Jul 31, 2025
by Cameron Wood – Jul 31, 2025  Sheridan’s Honours Bachelor of Interior Design program is rooted in a belief that good design isn’t just about aesthetics – it’s also about people, communities and the environments we all share.
Sheridan’s Honours Bachelor of Interior Design program is rooted in a belief that good design isn’t just about aesthetics – it’s also about people, communities and the environments we all share.
That philosophy comes to life in the work of full-time faculty member and Sheridan alumnus David Peterson (Architectural Technology ‘94) who was named one of six finalists in the Ontario Association of Architects (OAA) SHIFT2025 Challenge, a competition focused on reshaping communities through sustainable design. Peterson’s entry, Swansea Park, reimagines a soon-to-be-demolished social housing site in Toronto as a model for thoughtful, resilient and inclusive development. At its heart, the proposal blends modular mid-rise housing, biodiversity, and naturalized public space to foster long-term community wellness; not just physical wellness, but emotional, ecological and social wellbeing too.
It’s an approach that mirrors what Sheridan students are learning every day across disciplines such as architecture, interior design and urban planning.
Design as public health
“One of the things I tell my students,” says Peterson, “is that design can’t cure acute illness, but it can support long-term health. The way we shape spaces has profound effects on how people feel, how they connect ... how they heal. That applies whether you’re designing a living room or an entire community.”
Inspired by a desire to counter typical tower-heavy development, the Swansea Park proposal restores a long-buried pond, integrates green spaces that support local flora and fauna, and orients homes around a central parkland designed for walking, gathering and year-round connection. For Sheridan students, it’s a case study in how design disciplines converge to serve both human and ecological needs.
Interior design thinking, applied at every scale
As an interior design instructor and professional architect, Peterson sees firsthand how students’ sensitivity to the human scale – the feel of a chair, the warmth of a room, the quality of light – can offer critical value across all areas of design.
“Interior designers ask questions that no one else does,” he says. “‘How does this space make you feel?’ It’s a powerful lens. When we apply that kind of human-centred thinking beyond the interior – into the urban realm, the street, the neighbourhood – we can make entire communities feel more welcoming, more alive.”
Peterson points to examples like the Distillery District in Toronto, with its brick paving, tactile facades, and historic textures. “That place works because it feels good to be there. That’s interior design thinking showing up in urban form.”

Ecology as a design principle
Peterson encourages students to think of ecology as the invisible thread running through every design discipline.
“Too often, environmental sustainability is reduced to solar panels and energy audits,” Peterson says. “But true sustainability also means restoring biodiversity, creating habitat, and allowing ecosystems to thrive – even in the city.”
Perhaps most importantly for students, their professor's work offers a blueprint for how innovation, empathy, and interdisciplinarity can reshape the future of housing.
Peterson’s use of modular, mid-rise construction – well-suited to sustainable wood products and adaptable over time – demonstrates the kind of creativity students will need as they enter a rapidly changing industry. “It’s not about inventing something new,” he says. “It’s about paying attention to what’s already there and designing in a way that supports people and nature together.”
Sheridan students as changemakers
Swansea Park isn’t just a competition entry – it’s a tangible example of what happens when design disciplines overlap with purpose.
For Sheridan students, their professor’s proposal demonstrates how the skills they’re developing in classrooms – from space planning to sustainability audits, from mood boards to masterplans – have real potential to transform lives.
As Peterson, who has also been a professor of Architectural Technology, puts it: “Architecture, interior design, landscape – they’re all just different languages for the same goal: to create spaces where people and the planet can thrive.”
Sheridan’s Honours Bachelor of Interior Design program equips students with a balance of creative exploration and real-world readiness. Learn more, and apply today.
Sheridan’s three-year Architectural Technology program and two-year Architectural Technician program combines core training in design software, building systems, and project planning with real-world experience. Graduates enter the field with nationally recognized credentials and are prepared to contribute from day one.
Pictured above: Sheridan professor David Peterson (top), and his architectural rendering of the proposed modular, mid-rise construction for the Swansea Park award-winning proposal.
Media Contact
Meagan Kashty
Manager, Communications and Public Relations

